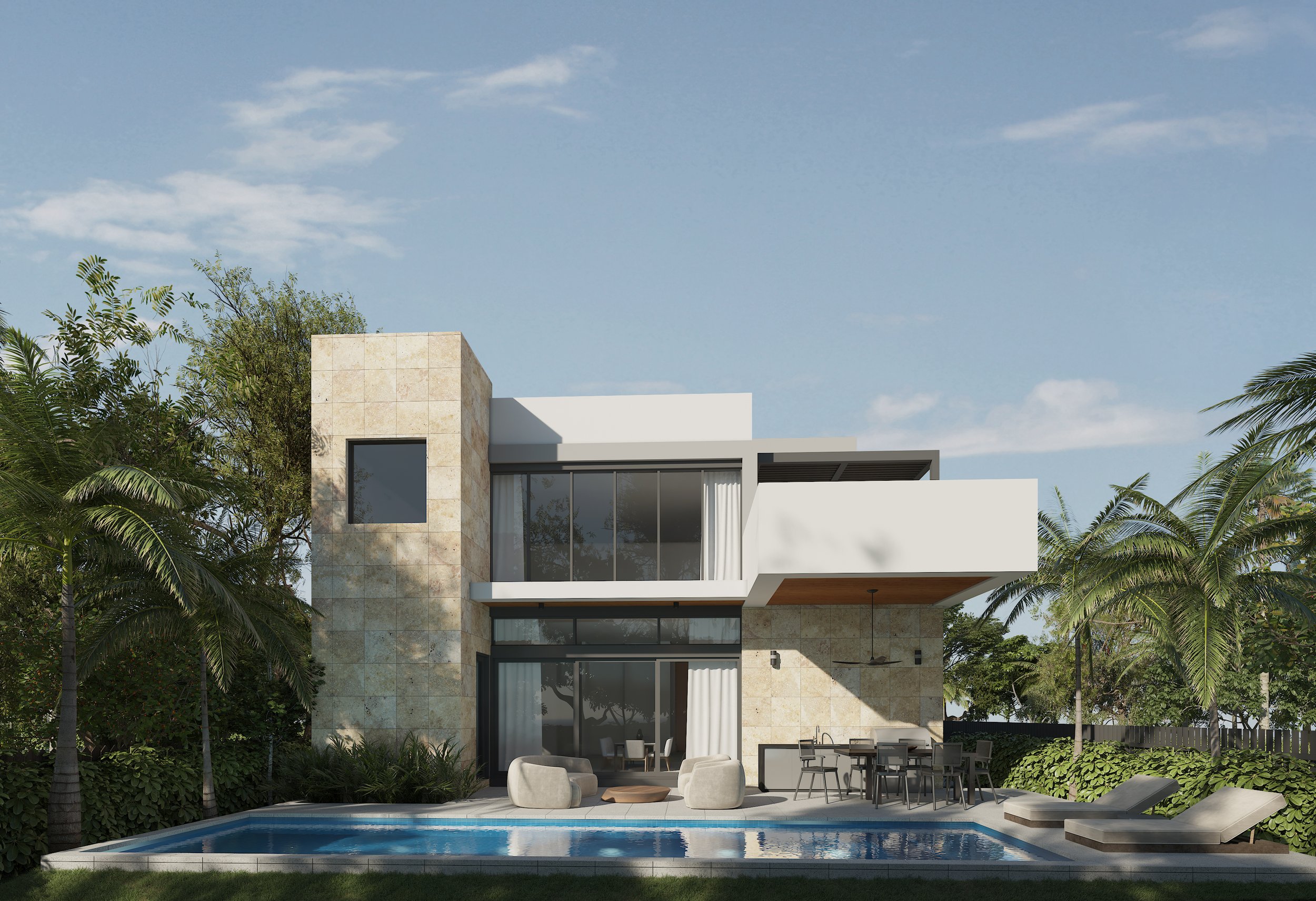
DESIGN DISTRICT RESIDENCE 2.0
PROJECT TYPE: Single Family Residence, 5 bedroom, 5 1/2 bath with outdoor deck and pool
LOCATION: Buena Vista, Miami, FL
AREA: 3,640 s.f. under A/C, 368 s.f. garage, 433 s.f. covered deck & entry, 273 s.f. open trellis terrace, 609 s.f. uncovered terrace = 5,323 s.f. Total Area
STATUS: In-Progress
Future luxury single family residence located in Buena Vista.
Image Credits:
Professional Rendering: RUPTIVA - Taller de Comunicacion

FEATURES
FEATURES
Modern Aluminum Security Entrance Fence
Wood baseboards (Non MDF)
Solid Core Doors with modern door hardware
Insulated Garage door
Hurricane Impact Rated Windows, Sliding Glass Doors, and Front Entry Door
Large format European porcelain tile floors
European porcelain tile for bathroom walls
Fully tiled walls
Solid oak steps for staircase
Modern Polished chrome bathroom fixtures and accessories
Illuminated mirrors in all bathrooms
Glass shower enclosures
Outdoor Summer Kitchen
Stainless steel kitchen appliance package
Millwork Package
European Kitchen cabinets
European hardware with recess concealed pull hardware
European bathroom vanities
Fully built out walk in closet
Built in closets for secondary bedrooms and linen room
Countertops
Solid white quartz for kitchen with waterfall edge and bathrooms
Viking, Wolf, and Subzero Kitchen appliance package
Washer & Dryer located on ground floor and second floor
Light Fixtures and Wiring Devices
Flush, trimless adjustable interior recessed light fixtures
Undercounter LED lights at Kitchen
Decora Style outlets with screwless white trim plates
Smart home features including:
MyQ Access control for garage door
Nest thermostat and doorbell
Lutron Caseta smart lighting control system
PLANS
PLANS










