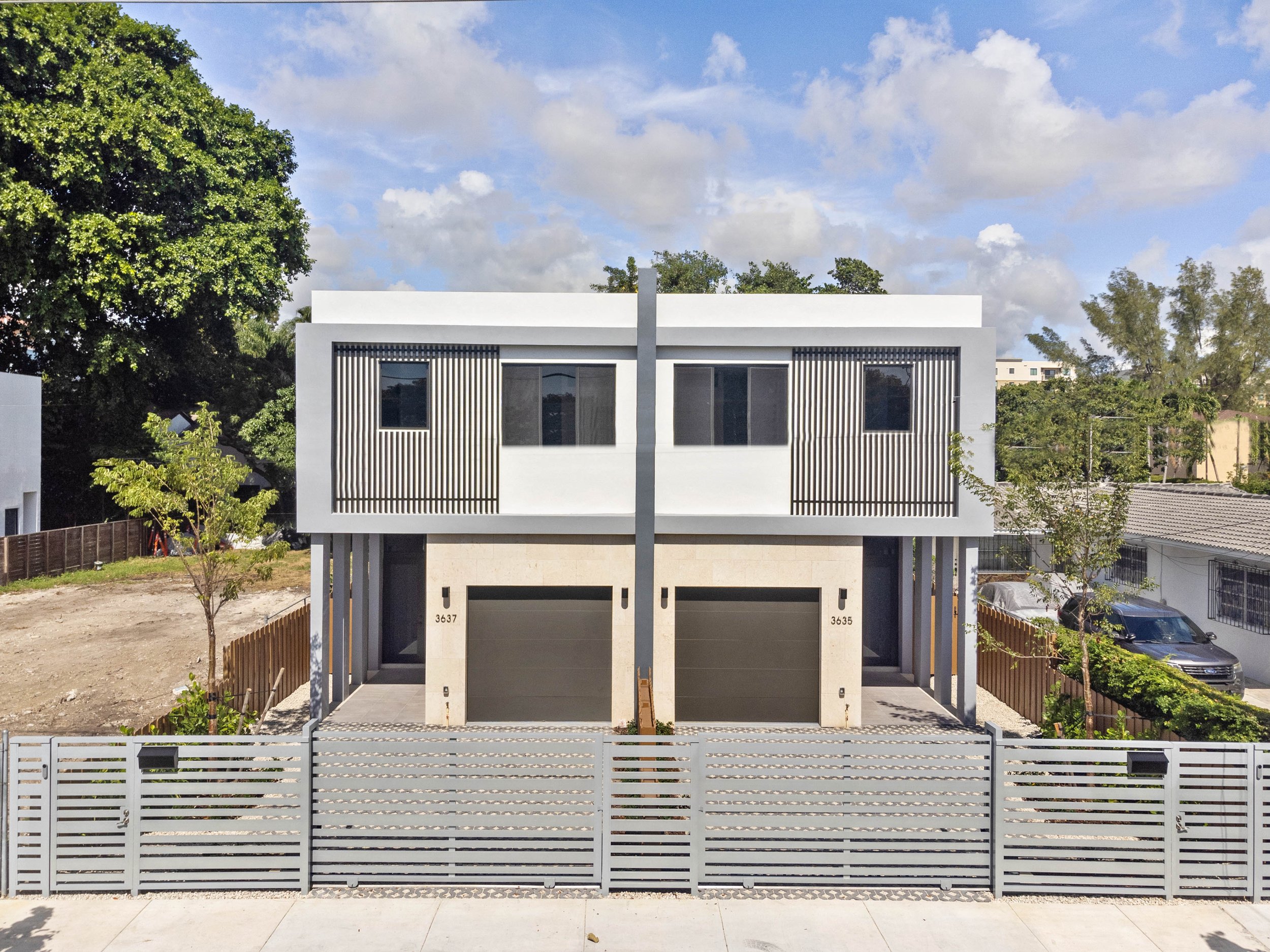
SILVER BLUFF 1.0
PROJECT TYPE: 2 story twin townhome, 4 bedroom, 4 1/2 bath per unit
LOCATION: Miami, FL, USA
AREA: 2,424 s.f. under A/C, 280 s.f. garage, 470 s.f. covered entry, terrace and balcony, per each unit
STATUS: Completed
This project is one of our first 2 twin townhome development project. Design, Construction and Development. On the Ground level we designed an open floor plan, with a large sliding glass door that opens onto a a garden pool and deck. The second floor houses 4 bedrooms, each with in-suite private bathrooms. The exterior design incorporated elements such as coral stone cladding, and an aluminum architectural feature on the front facade.
Image Credits:
Professional Rendering: RUPTIVA - Taller de Comunicacion









