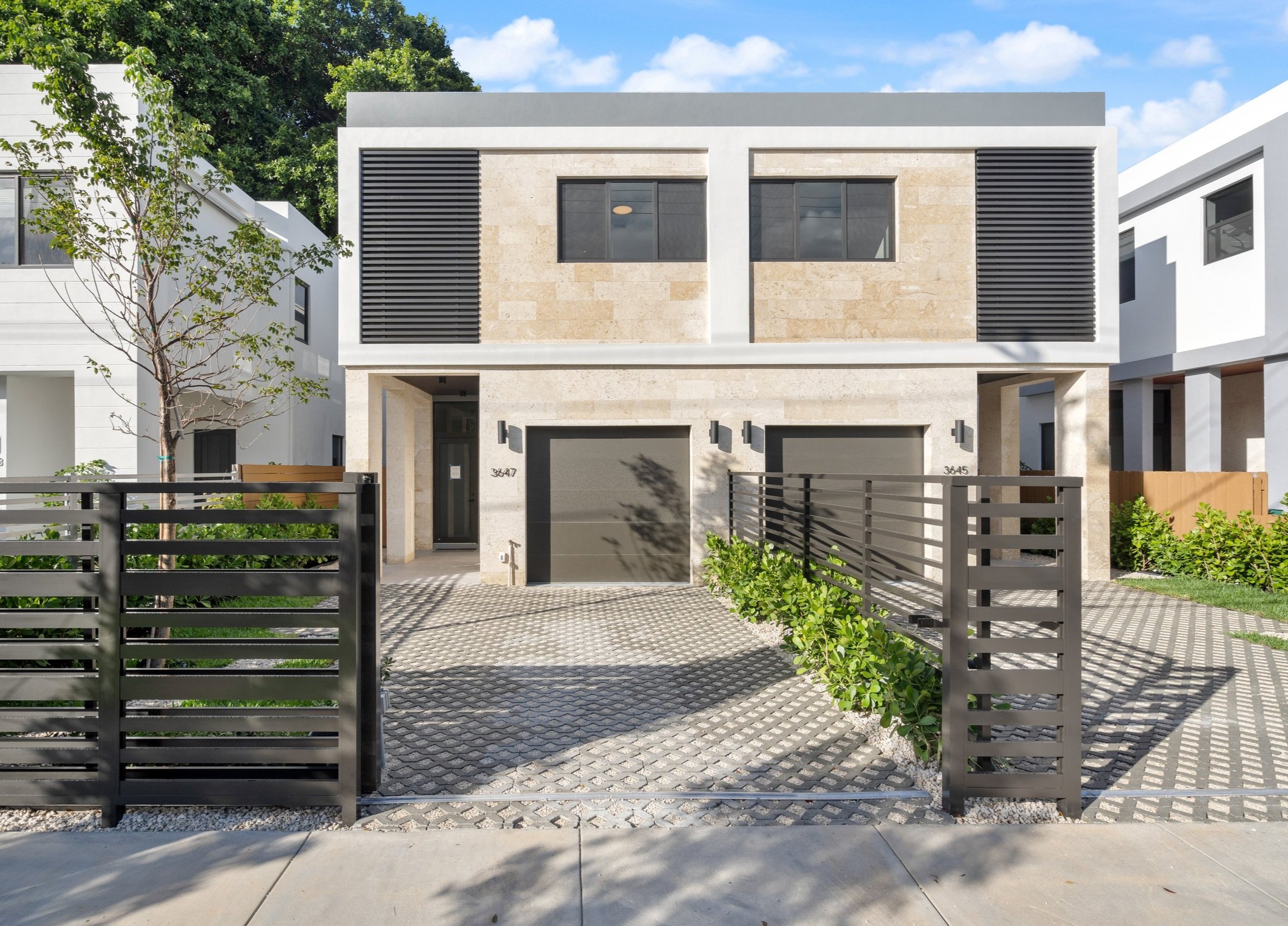
SILVER BLUFF 2.0
PROJECT TYPE: 2 story twin townhome, 4 bedroom, 4 1/2 bath per unit
LOCATION: Miami, FL, USA
AREA: 2,424 s.f. under A/C, 280 s.f. garage, 470 s.f. covered entry, terrace and balcony, per each unit
STATUS: Completed
This project is the second set of 2 twin townhome development projects. Design, Construction and Development. On the Ground level we designed an open floor plan, with a large sliding glass door that opens onto a garden pool and deck. The second floor houses 4 bedrooms, each with in-suite private bathrooms, including an oversized master bedroom. Before breaking ground on this project, the street scape lacked a sense of identity within Miami, now that we have added to this area, we feel that the street can surprise pedestrians as they walk through.
Image Credits:
Professional Rendering: RUPTIVA - Taller de Comunicacion
FEATURES
FEATURES
Modern Aluminum Railings
Modern Aluminum Security Entrance Fence
Wood baseboards (Non MDF)
8 ft. Solid Core Doors with modern door hardware
Insulated Garage door
Hurricane Impact Rated Windows, Sliding Glass Doors, and Front Entry Door
Large format European porcelain tile floors (24” x 48”)
European porcelain tile for bathroom walls
Fully tiled wall bathrooms
Solid oak steps for staircase
Modern Matte Black bathroom fixtures and accessories
Illuminated mirrors in all bathrooms
Glass shower enclosures in all bathrooms
Other
400 Amp electrical service
2 zone A/C system, 1 for each floor
Paneled kitchen appliance for a seamless look.
Millwork Package
European Kitchen cabinets. Dark gray and natural wood look finish combination.
European hardware with recess concealed pull hardware
European bathroom vanities. Natural wood look finish for secondary bathrooms, dark gray for master bathroom.
Fully built out walk in closet
Built in closets for secondary bedrooms and linen room
Countertops
Natural look quartz for kitchen with waterfall edge and bathrooms
Modern Kitchen Fixture Package including pot filler.
Laundry Room located on second floor, equipped with stainless steel utility sink
Light Fixtures and Wiring Devices
3” adjustable angle recessed light fixtures
Undercounter LED lights at Kitchen
Decora Style outlets with screwless white trim plates
Smart home features including:
MyQ Access control for garage door
Nest thermostat and doorbell
Lutron Caseta smart lighting control system
GE Appliances










